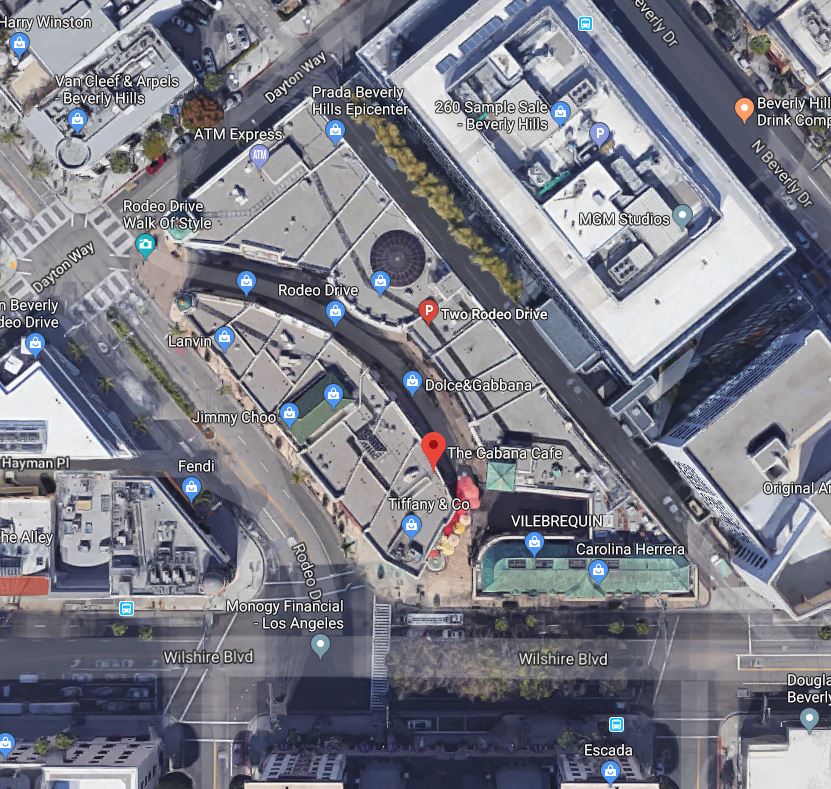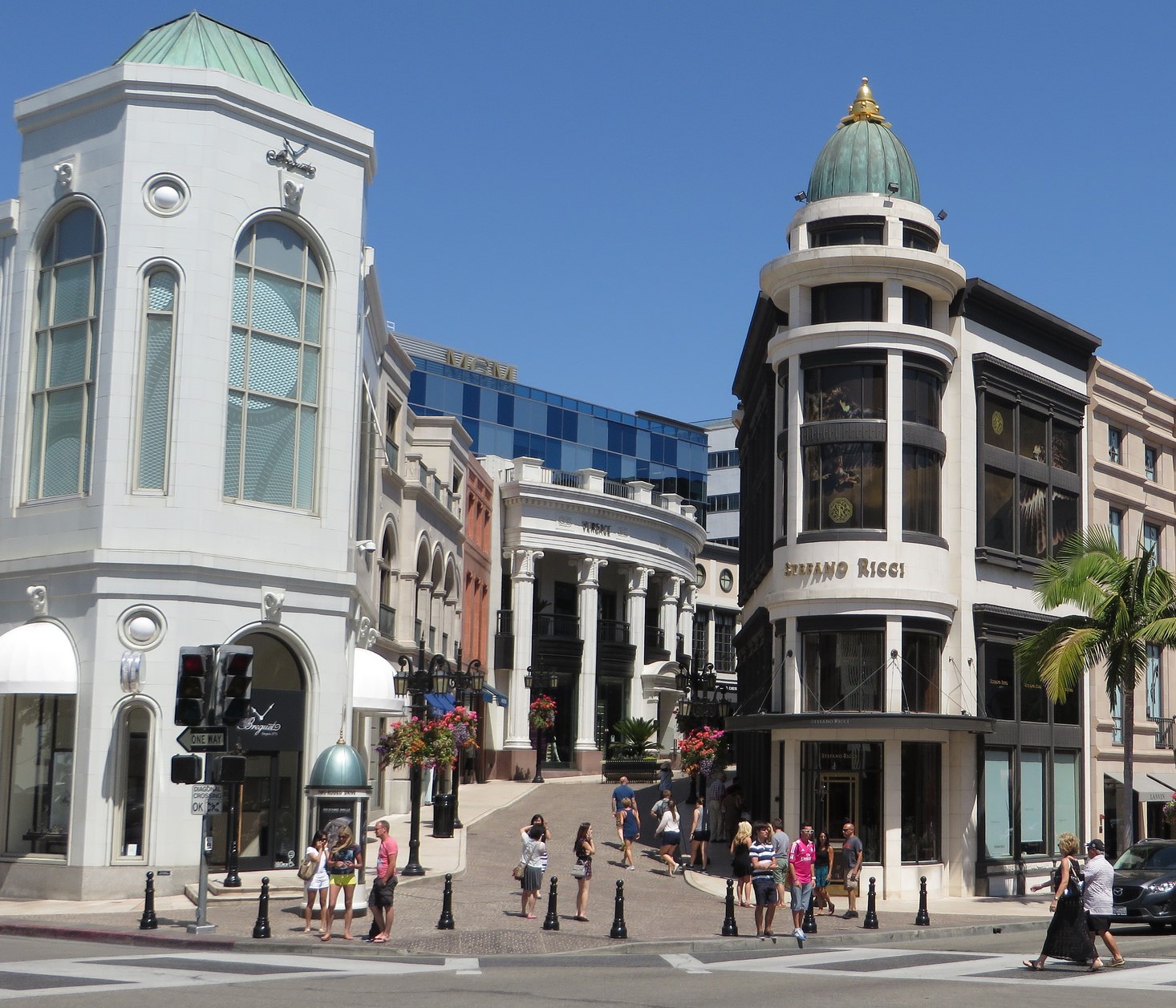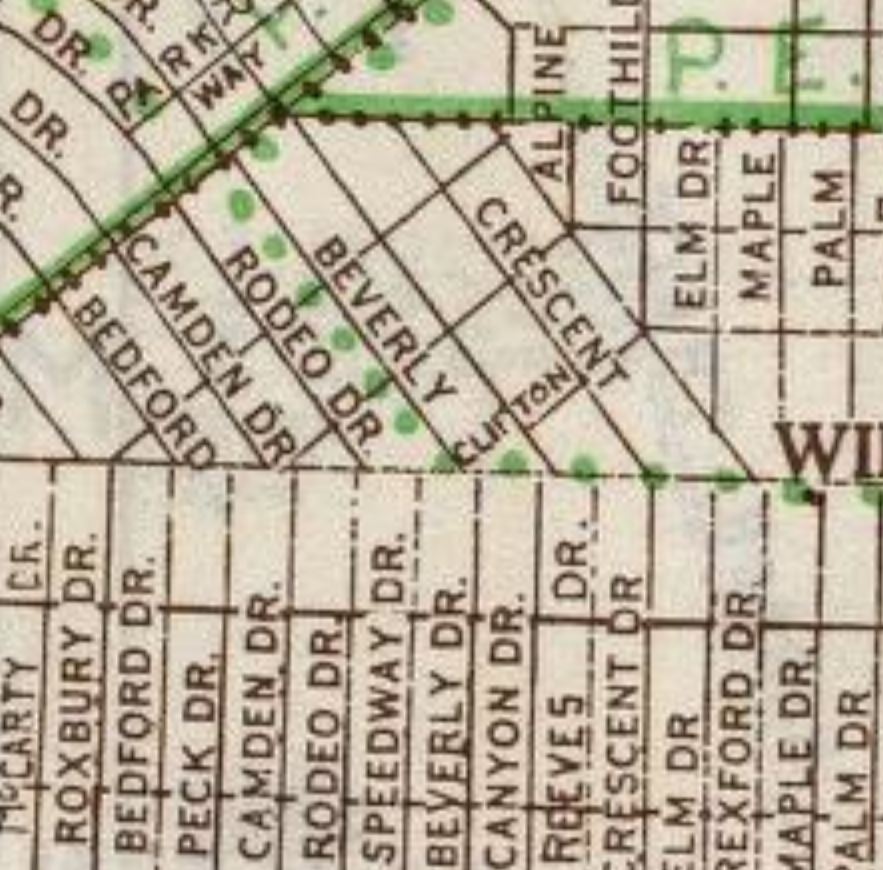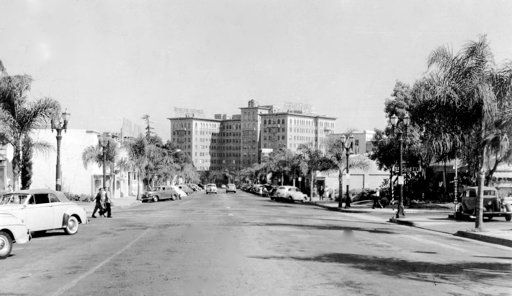Deception happens seamlessly. Two Rodeo Drive is an example of a deception that successfully integrated itself into the fabric of the Beverly Hills street system.
Following is what you believe Two Rodeo Drive is. It is a Beverly Hills city street, charmingly angled, with a broad staircase on one end and the hilly beginning of a street at the other end. As a pedestrian, you move effortlessly into Two Rodeo either from busy Wilshire Blvd. or from the Dayton Dr./Rodeo Dr. corner. Between those two points are outdoor cafes, bars, and coffee shops. It’s a panoply of people, set in this large jewel box of high-end retailers like Versace and Tiffany & Co.
This is the reality: everything described above except for two points. It’s not a true city street and it isn’t teeming with outdoor life. Leases are too high for coffee shops and bubble tea stores. One restaurant, 208 Rodeo, does all the heavy lifting of providing a sense of pedestrian life.
When the 1.25 acre Two Rodeo Drive complex was finished in 1990, it was an early representation of the newly revived outdoor pedestrian mall, supplanting the giant indoor malls that had ruled the 1980s. A November 30, 1990 article in the Los Angeles Times described the “new, $200 million-plus retail development called Two Rodeo Drive/Via Rodeo with its 100,000 hand-set cobblestones.”
Two Rodeo’s Upward Sloped Street
Architectural critic Paul Goldberger was smitten, calling it “a kind of theme park for rich adults, a grown-ups’ version of Disneyland’s Main Street in which the attraction is not fake Victorian buildings filled with souvenir shops but architecturally ambitious stone and brick facades housing expensive and status-y boutiques.”
But Goldberger picks up on the true genius of Two Rodeo: its hilly street.
Mr. Stitzel’s economic and architectural solution was elegantly simple — to contort his retail complex into a structure that would have two separate ground floors. The first ground floor is on Rodeo Drive itself, in a row of storefronts that looks essentially like any row of elegant, older retail buildings on Madison Avenue in New York . The gimmick is in what is behind these storefronts, a new, curving street, called Via Rodeo, that slopes upward so that the ground floors of its buildings are actually the second floors of the buildings facing Rodeo Drive. Via Rodeo, which is paved with stone and lined with ornate, old-fashioned lamps, is a full story above Rodeo Drive. It begins as a gentle slope at one end of the project; at the other end, it descends to Wilshire Boulevard in the form of a grand marble staircase flanked by a fountain.
Angling the street upward and in a slight curve accomplishes a few things. Sightlines, those visual indicators of distance, are abolished. When you first enter Two Rodeo, you don’t know how far the street extends, so your mind leaves the question open.
On ground level, you have the impression that you are passing small store after small store. Really, you’re walking through the middle of two big buildings. Or you can even say that you’re walking through a broad aisle in one building, yet the ceiling of that aisle has been removed.
Two Rodeo Drive Area – 1928
The trapezoid-shaped lot bounded by Wilshire, Dayton, Rodeo, and Beverly is basically the same as it was back in 1928. Speedway Dr. is now El Camino Dr.
Two Rodeo Drive Area – 2018

On Rodeo Drive
Looking toward the Beverly Wilshire Hotel. Two Rodeo Drive would eventually be built on the left side of this photograph.


