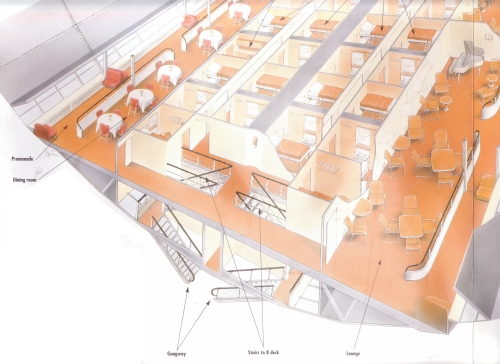One of the best, and cheapest, books that I have ever had about the Hindenburg is called Hindenburg: an Illustrated History, by Rick Archbold, with paintings by Ken Marschall. The art is too beautiful to even talk about in this space. But because one interest of Invisible Themepark is cutaways, let’s look at one cutaway drawing of the “A” Deck of the Hindenburg.
The Hindenburg’s Cabins
On the “A” Deck were 25 passenger cabins that had two beds apiece, in bunk-like fashion. The walls between the cabins were fairly thin, just foam and a layer of fabric. The cabins could be quite noisy if you had a loud tenant in the adjoining room. Unlike the outer cabins in a cruise ship, none of these cabins in the Hindenburg had windows. The cabins were not a space where you spent a lot of time. Most time was spent in the more spacious public rooms.
Public Spaces: Promenade, Dining, Lounge, and Reading Room
On either side of the “A” Deck were promenades where passengers could sit or stand while looking out at the angled windows to the ground or clouds moving below. On one side was the large six-table dining room, hardly the cramped, all-purpose public area found earlier in the Graf Zeppelin.
On the other side was another big lounge complete with an aluminum piano. Two men could easily move the piano because it was made of pigskin-covered aluminum and weighed less than 400 pounds. For a greater sense of quiet and peace, the reading and writing room provided a small library, two writing desks, a mailbox, and stationary.
The main thing that distinguished the Hindenburg’s public places from that of other airship: space.
