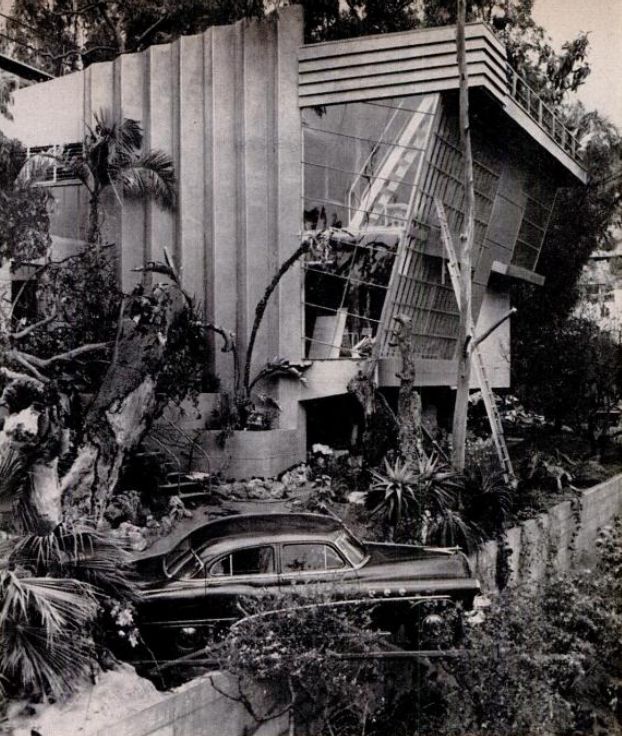
Though I’ve lately dedicated this site to cutaway drawings from the golden age of illustration art–1930s to 1960s–certain things come along that are so amazing that they trump my mission. The Hal B. Hays residence in Hollywood, CA is one such thing.
I ran into the Hal B. Hayes residence, which Popular Mechanics described as a House For the Atomic Age. Ever practical, the magazine notes how Mr. Hayes designed the house to withstand or flex against the stresses of an atomic bomb blast. The outer walls are “fluted to resist shock waves” and the large front glass window, pictured above, will sweep away in the same blast. There is an underground concrete-and-steel fallout shelter, as well as another room equipped with bottled oxygen.
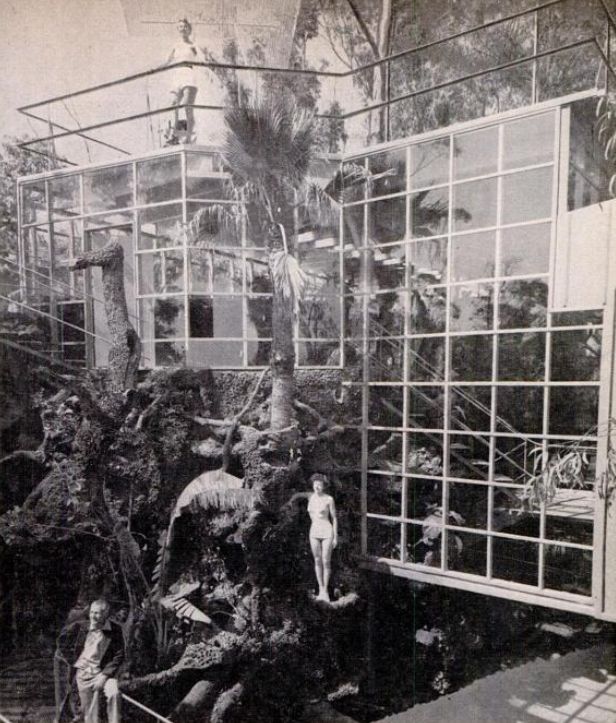
But the house is also whimsical. The magazine says that the car’s parking spot was cantilevered because “space is at a premium.” Perhaps: I don’t know the house’s location, but I assume it’s in the Hollywood Hills. But I really think Hayes cantilevered the car for the drama of it.
This is drama, this is show and fun. How else to account for things like the three-story tree growing in the house and passing through a skylight:
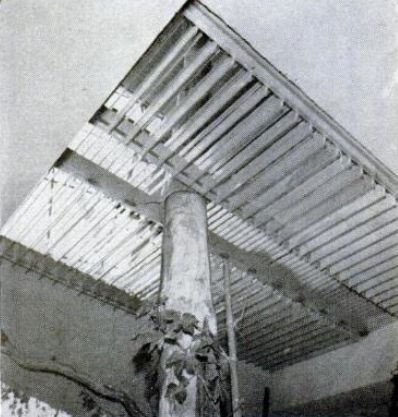
Or the underground sanctuary accessed by swimming underwater:
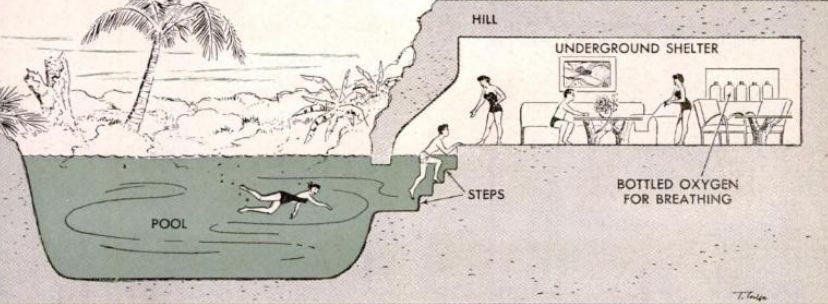
Who was Hayes? In 1956, Zsa Zsa Gabor announced that she would marry Hal Hayes.
L.A. Curbed tells us that the house is located at 1235 Sierra Alta Way Los Angeles, CA 90069 but is so built over that it no longer resembles the original house. It last sold on May 7, 2010 for $8.4 million.
We see from Google Maps that “the tree” mentioned above (or some kind of tree, anyway), is visible in this satellite shot:
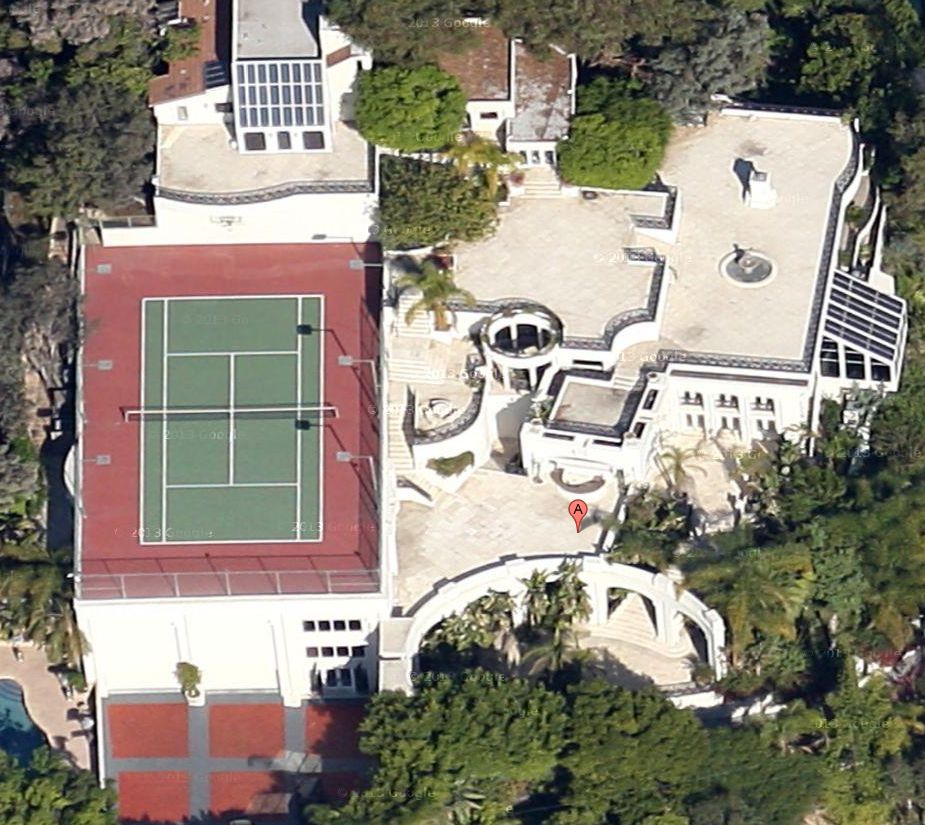
Source: Popular Mechanics August 1953
