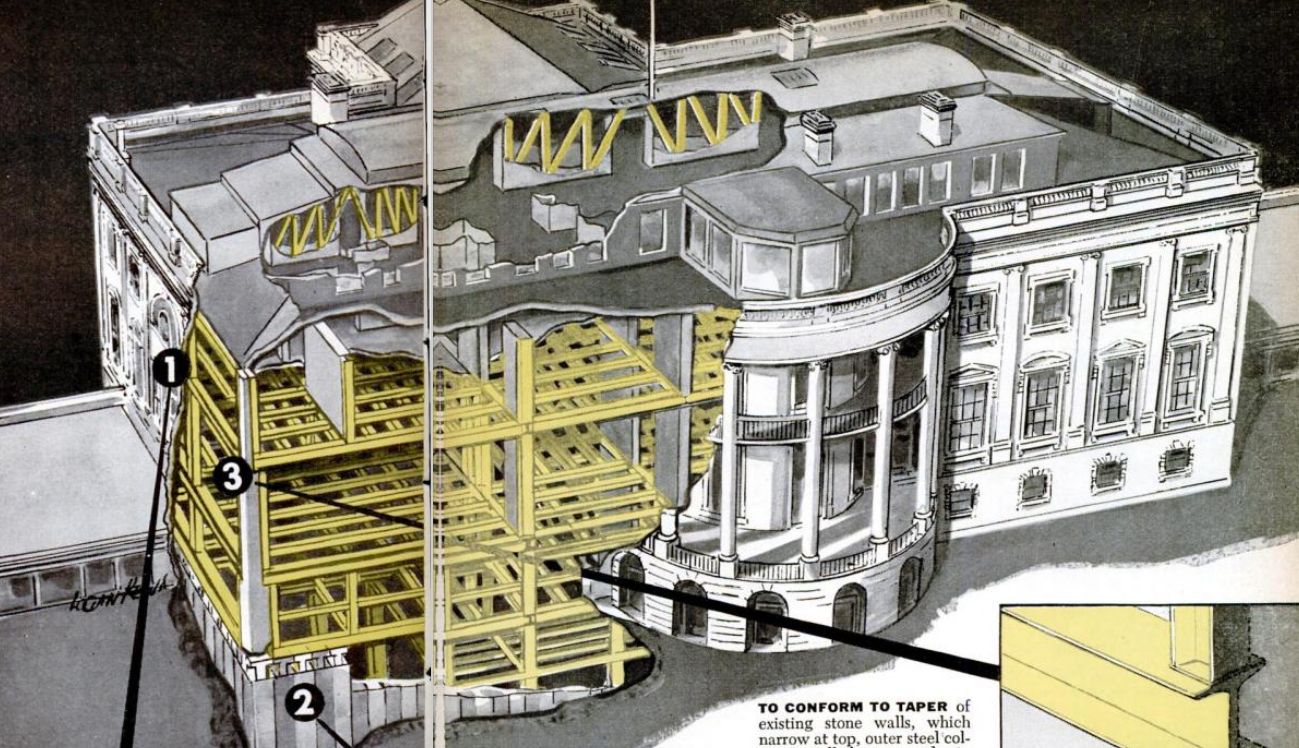The occasion for this cutaway of the White House was its $5.4 million, 2 year-long renovation project under President Harry Truman. By 1950, the White House was a wreck: saggy floors, weakened beams, crumbling masonry. The project gutted the entire inside of the house, replacing it with steel girders, but leaving the outside intact. Click… Continue reading White House Cutaway Drawing, 1950
Tag: Houses
Cutaway drawings of residential structures.
Quonset Hut / House Cutaway, 1946
A gorgeous picture of a Quonset hut from 1946, touted by Popular Science as a possible “stop gap” to the immediate post World War II housing shortage. I’ve called it a Quonset hut/house because it clearly does not resemble its earlier incarnation: Army barracks. In fact, the vets were said to be moving back to… Continue reading Quonset Hut / House Cutaway, 1946
House Cutaway Showing Movement of Water Vapor, 1951
This is a cutaway drawing from 1951 showing how water vapor moves throughout a house. Source: Popular Mechanics, September 1951
Solar Home Cutaway Drawing, 1979
Cut This is a circa 1979 cutaway drawing of a solar-heated home in Falmouth, Massachusetts. That part of Massachusetts has a 6,000 degree heating season, yet owner John Moody was able to get by spending only $9.63 in the 1978 winter. The whole winter. The house does not have solar panels that generate electricity. Rather,… Continue reading Solar Home Cutaway Drawing, 1979
Ranch House Cutaway Drawing, 1956
I love this kind of house cutaway. Unlike one of our hotel cutaways that had the front end removed, this type of building cutaway has the roof popped off. Almost as if a giant lifted it off and left everything else intact. This great cutaway comes from the October 1956 Popular Mechanics–always an abundant source… Continue reading Ranch House Cutaway Drawing, 1956
